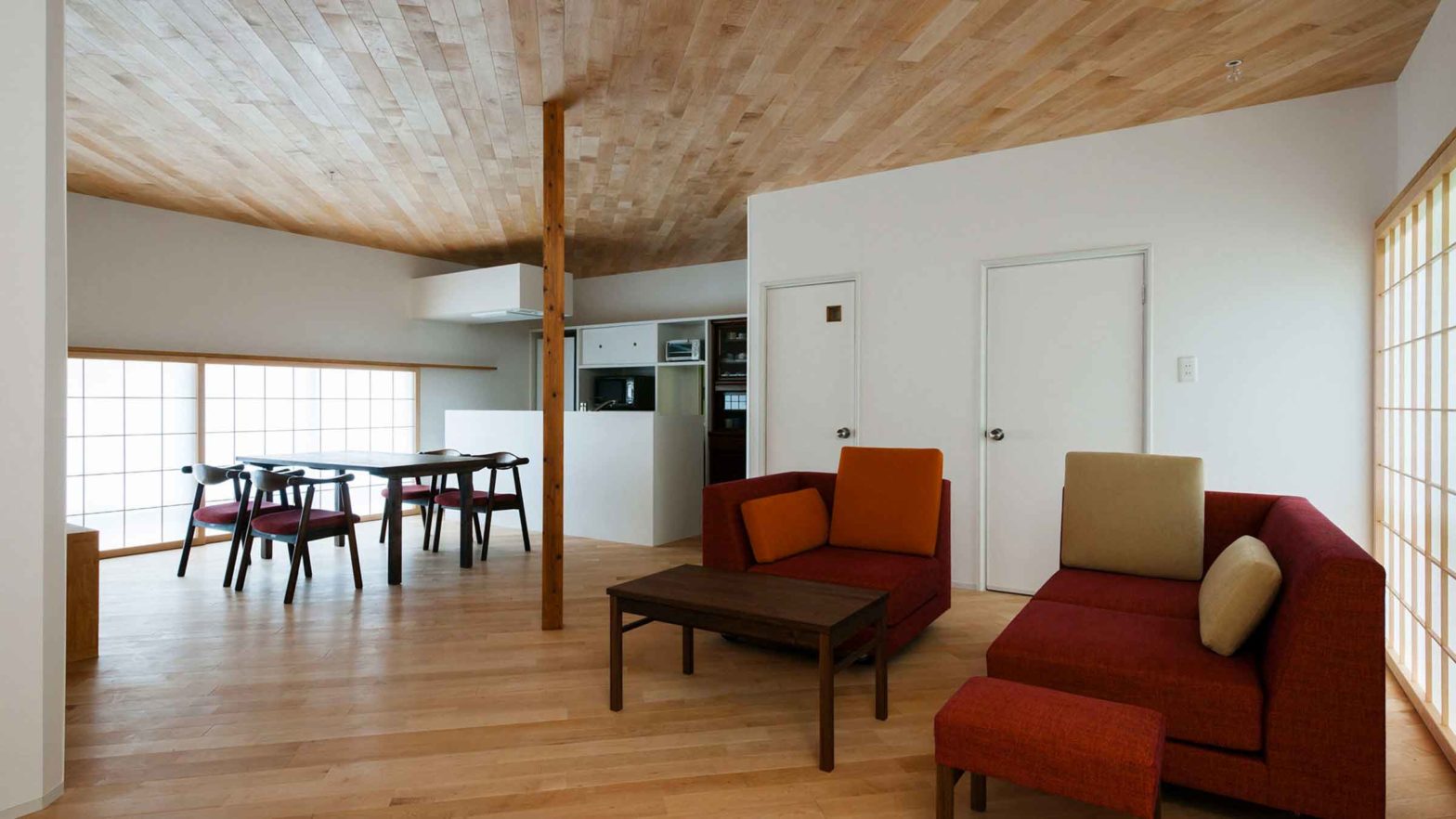Tokyo S-House
The project is in the Suginami residential area of Tokyo and is a private home renovation. The original function was both a store and a residence, but due to the owner’s age, he retired from running a store, and the residential part would be expanded, requiring more of a quiet retirement living space. So, we opened up the original store room and connected the living room and dining room into a large, spacious and airy space. The floor and ceiling are both made of wood elements, but the direction of the flooring is perpendicular to each other, creating a quiet and moderately varied home space, adding vitality and interest to the space.
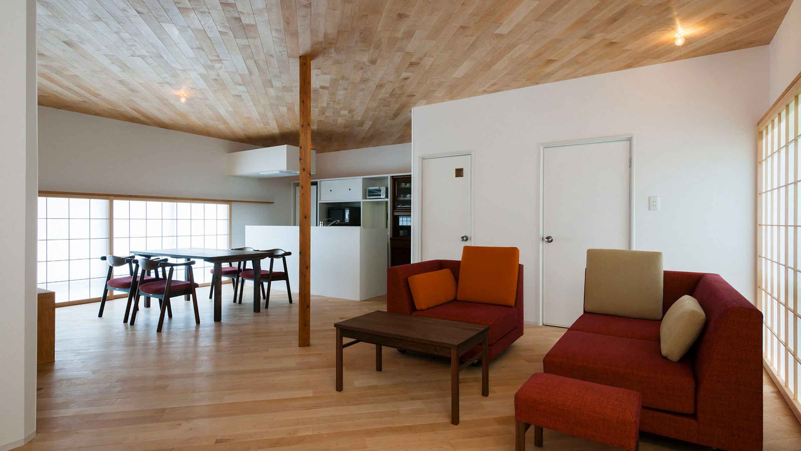
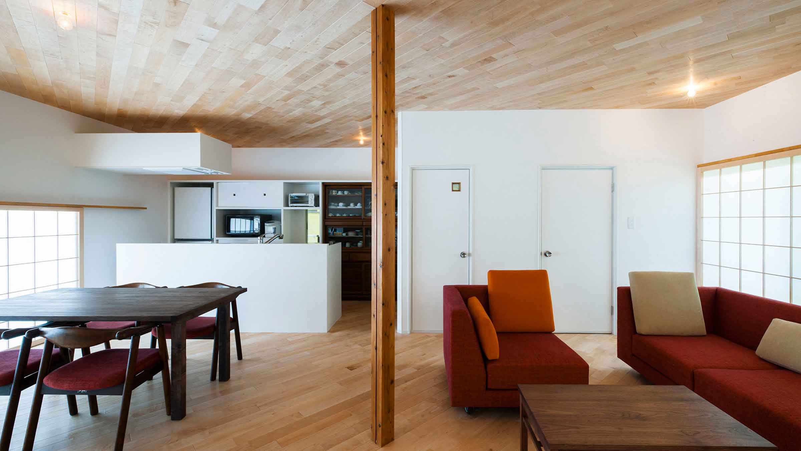
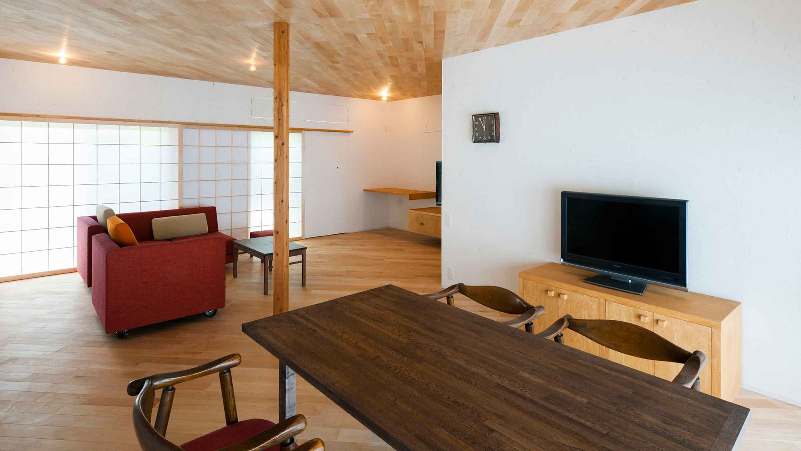
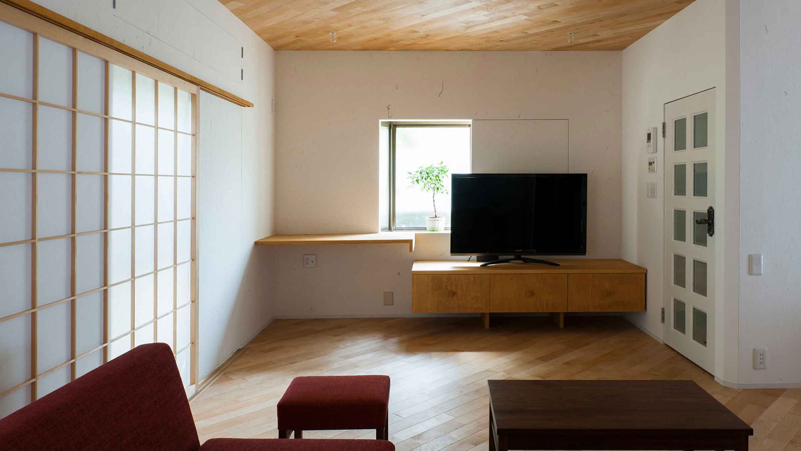
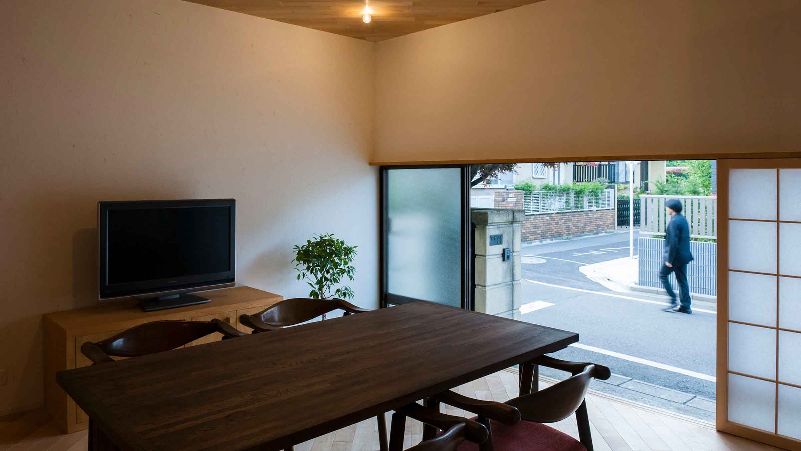
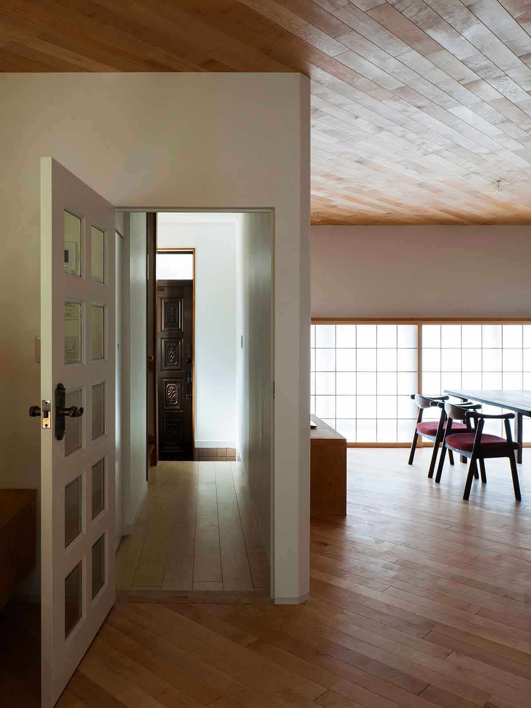
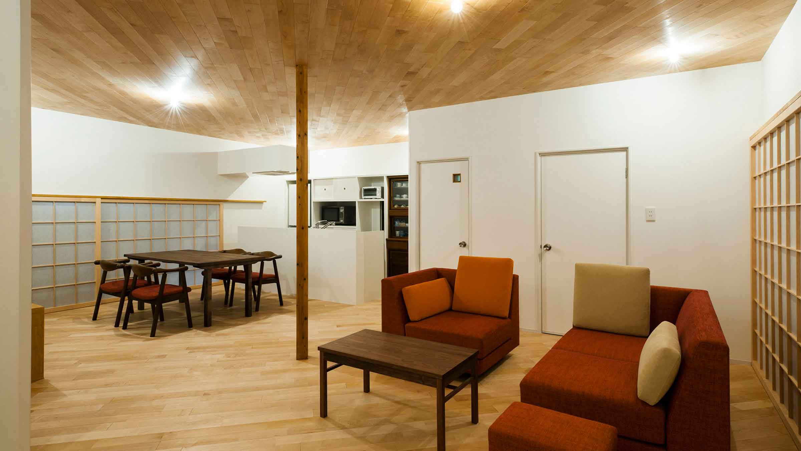
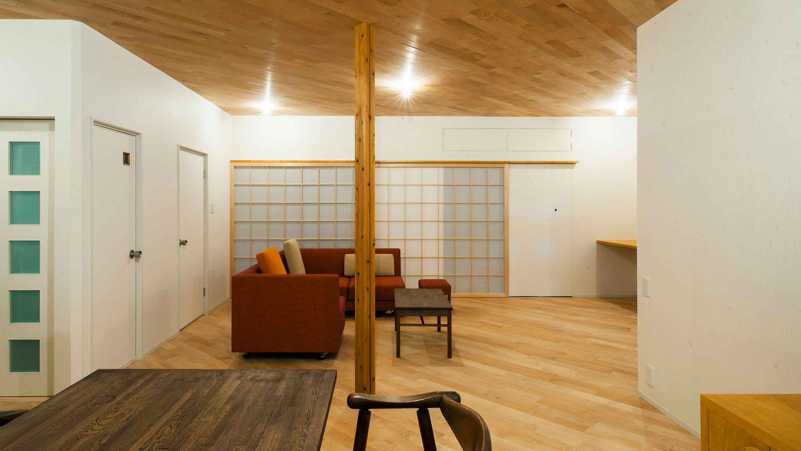
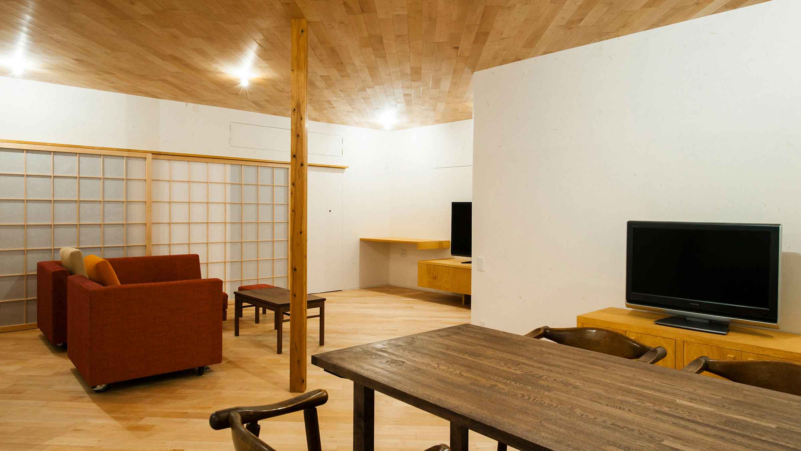
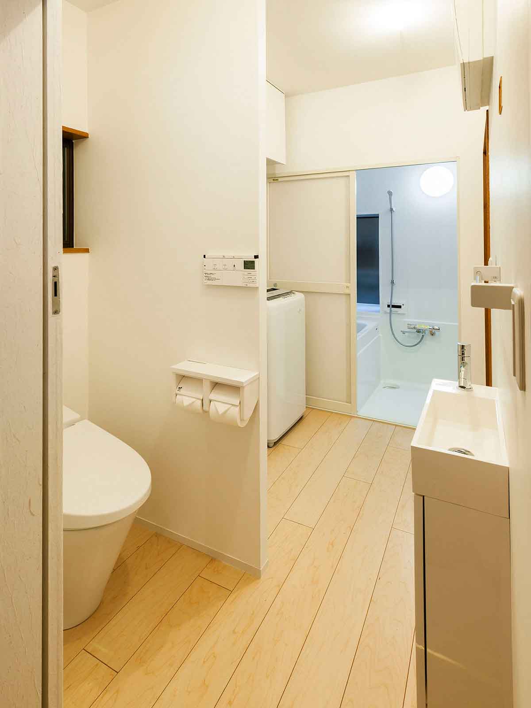
| Location | Tokyo, Japan. |
| Use | Private house |
| Floor area | 120sqm |
| Client | Private |
| Design period | November 2011– May 2012 |
| Status | Completed |
| Collaborate with | OUVI_inc |
| Lighting designer | bonbori |
| Photographer | YAMADA Shinjiro |
