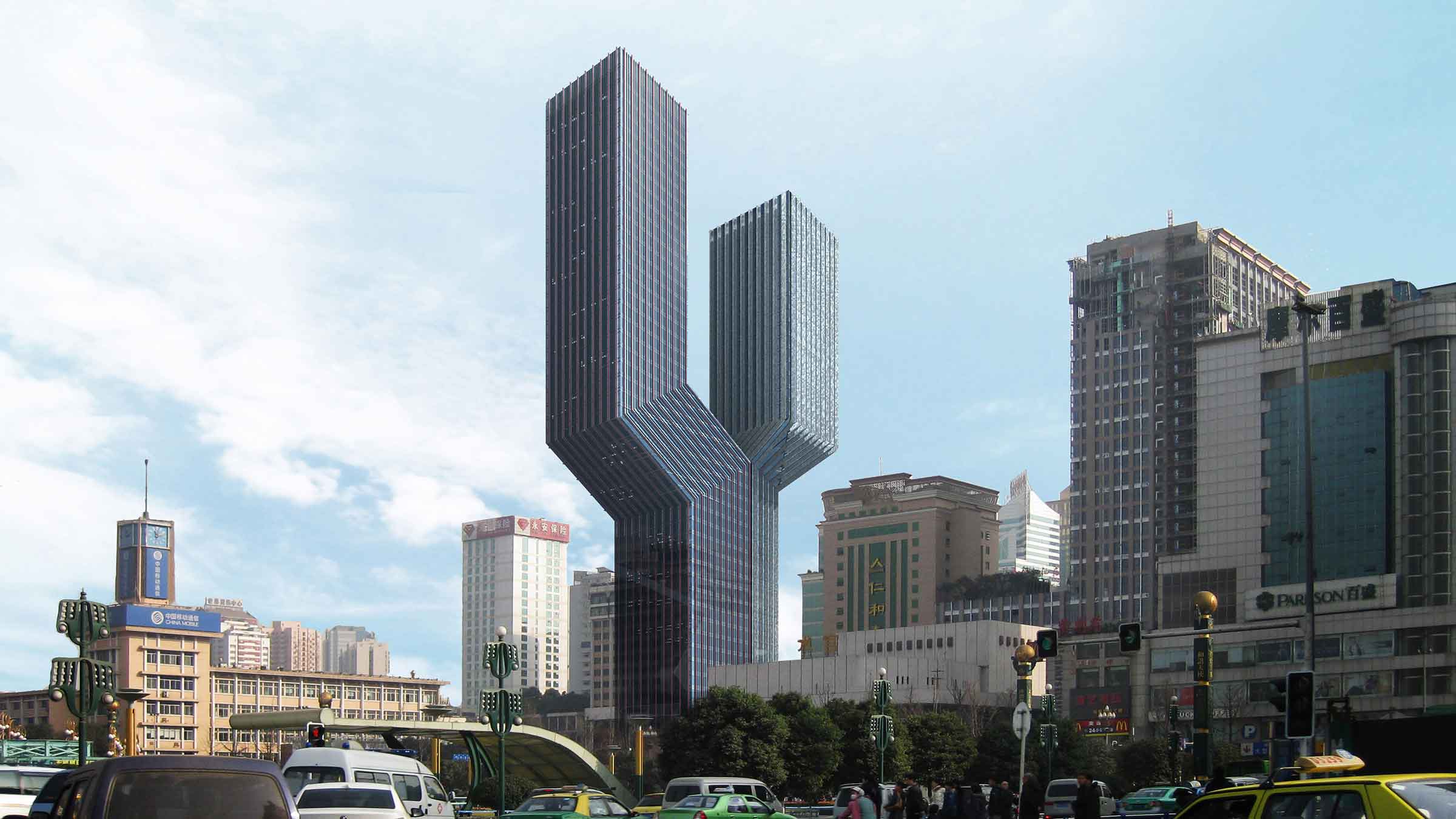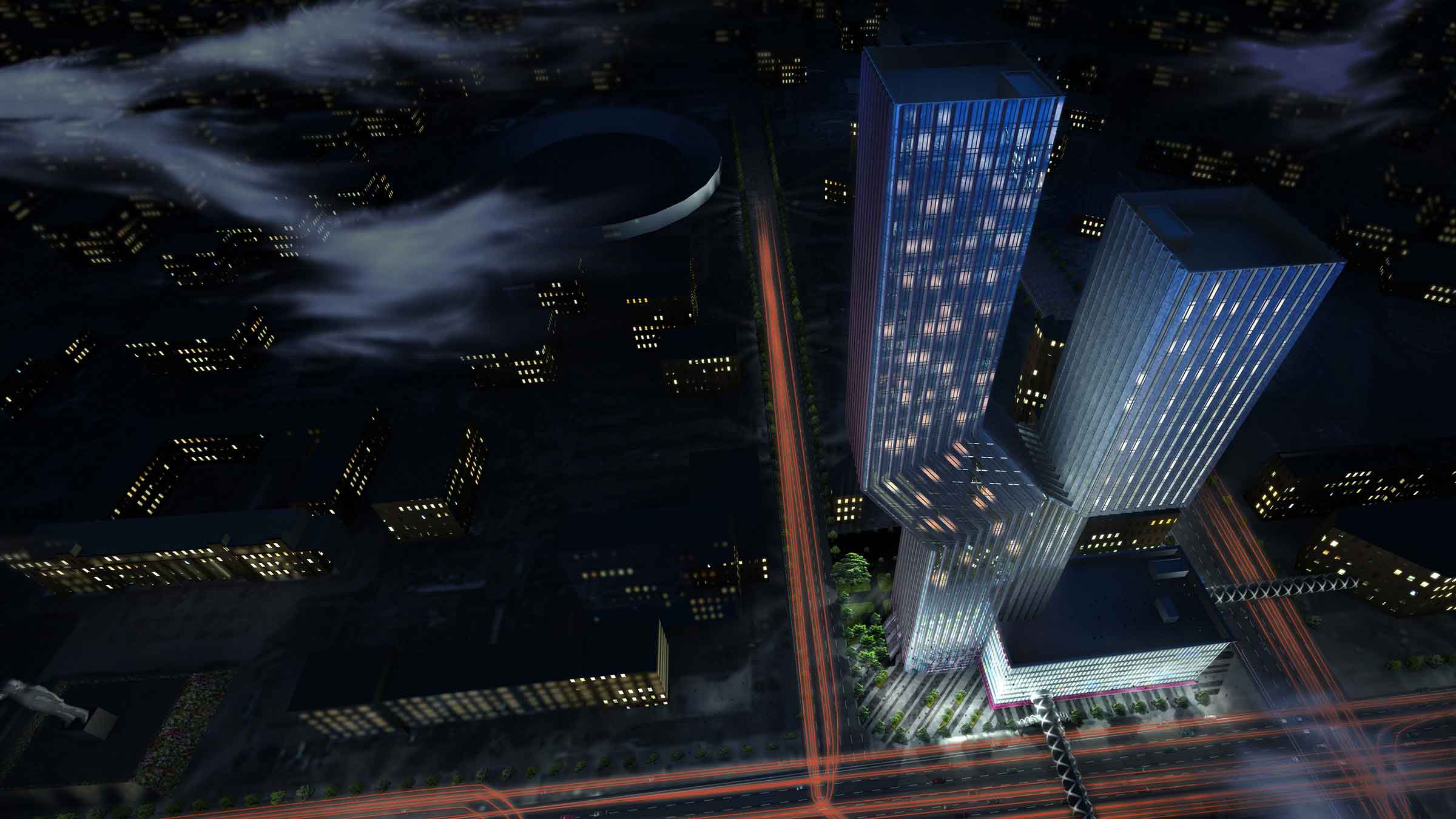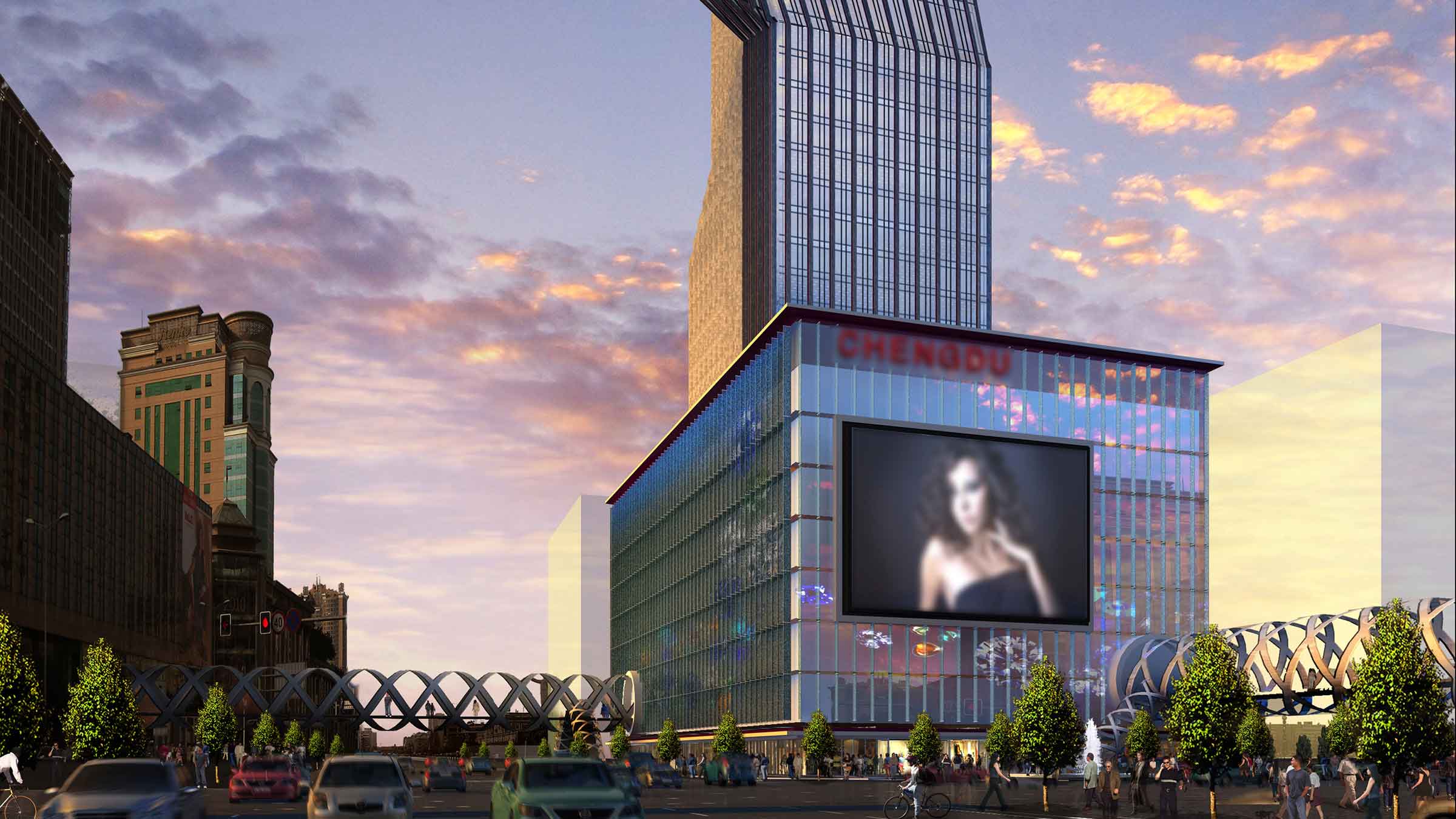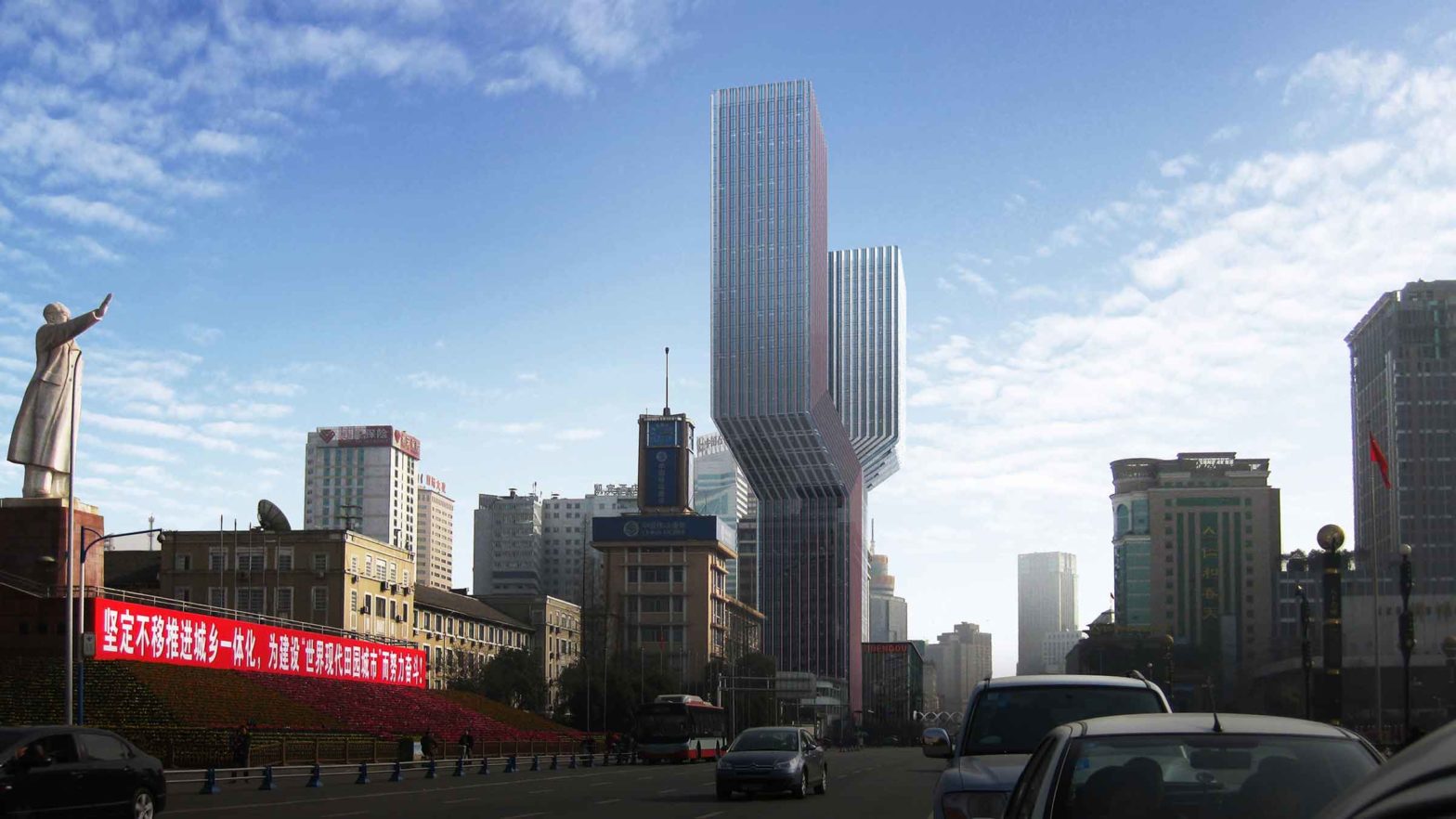Chengdu Central Plaza
We designed the skyscraper building in the center of Chengdu, including 25,000sqm hotel, 75,000sqm office, and 21,000sqm retail facilities. In order to realize the office and hotel area requirements and to create an independent hotel, the lower half of the high-rise building was designed as a single office building, while the upper half was divided into two buildings, one of which was to be used as a hotel. As a result, we created a Y-shaped, sculptural skyscraper.



| Location | Chengdu, China. |
| Use | Hotel, Office, Commercial |
| Floor area | 121,600sqm |
| Site area | 12,005sqm |
| Client | Chengdu Yihe real estate |
| Design period | January 2010 – June 2010 |
