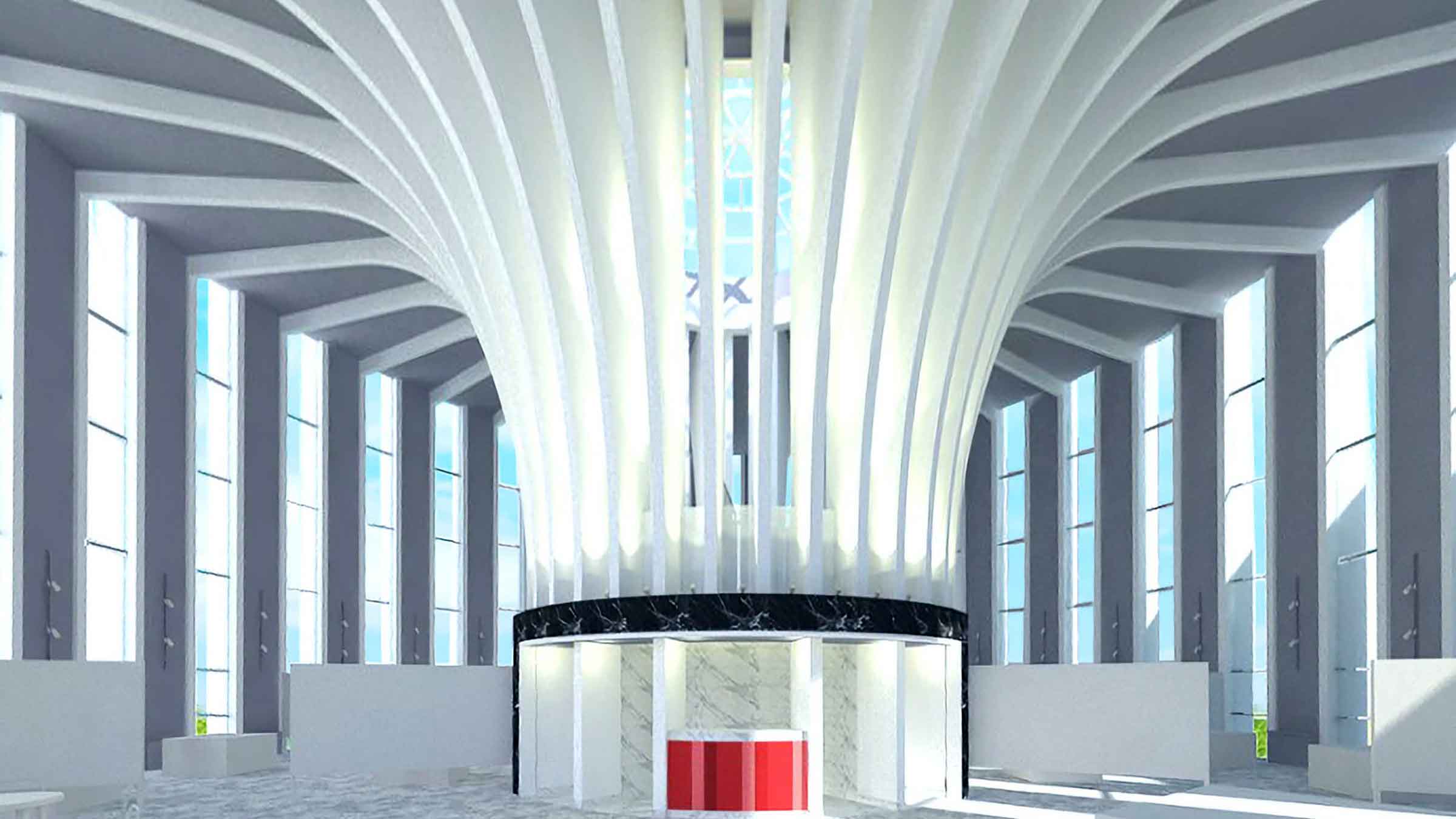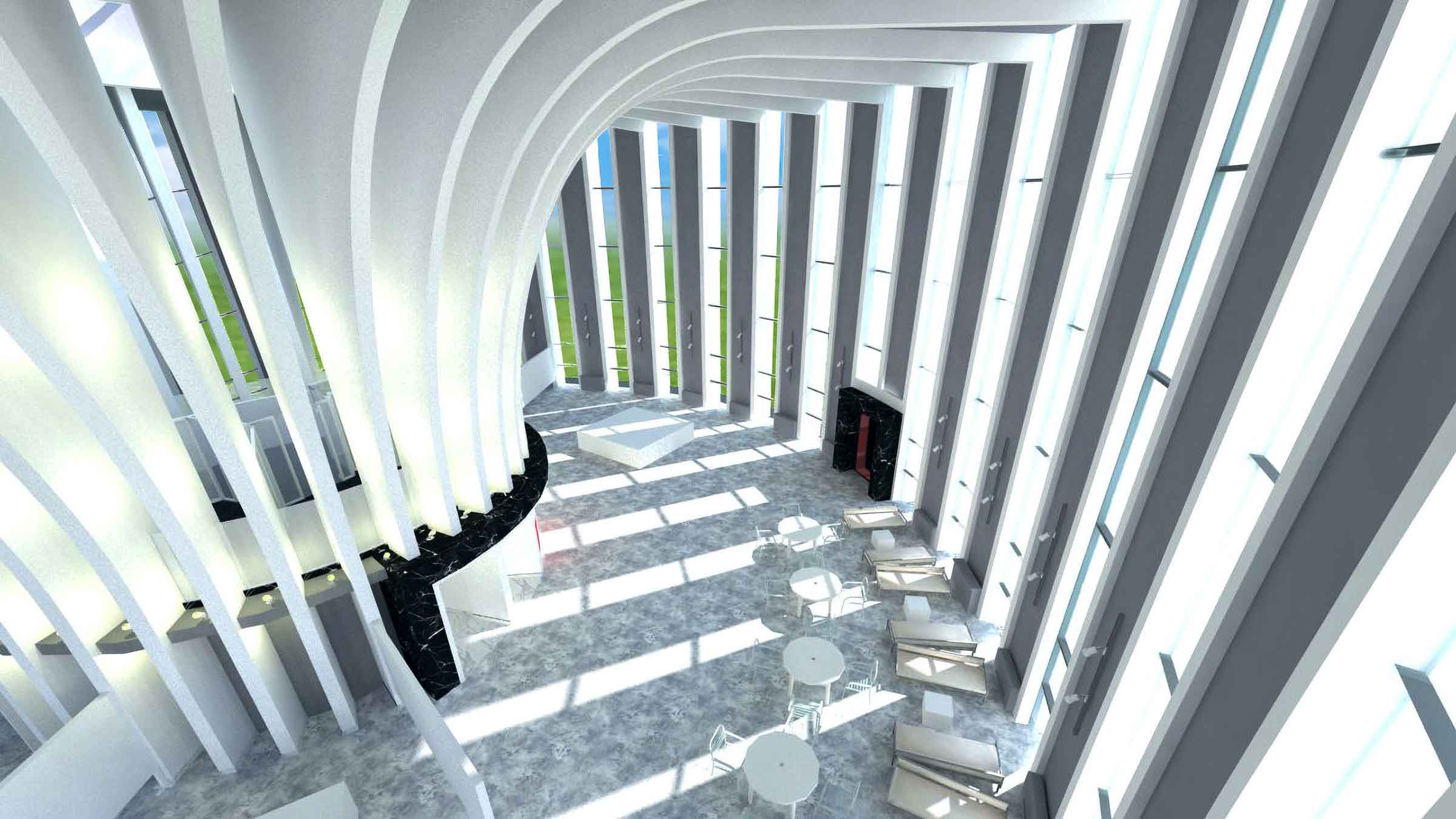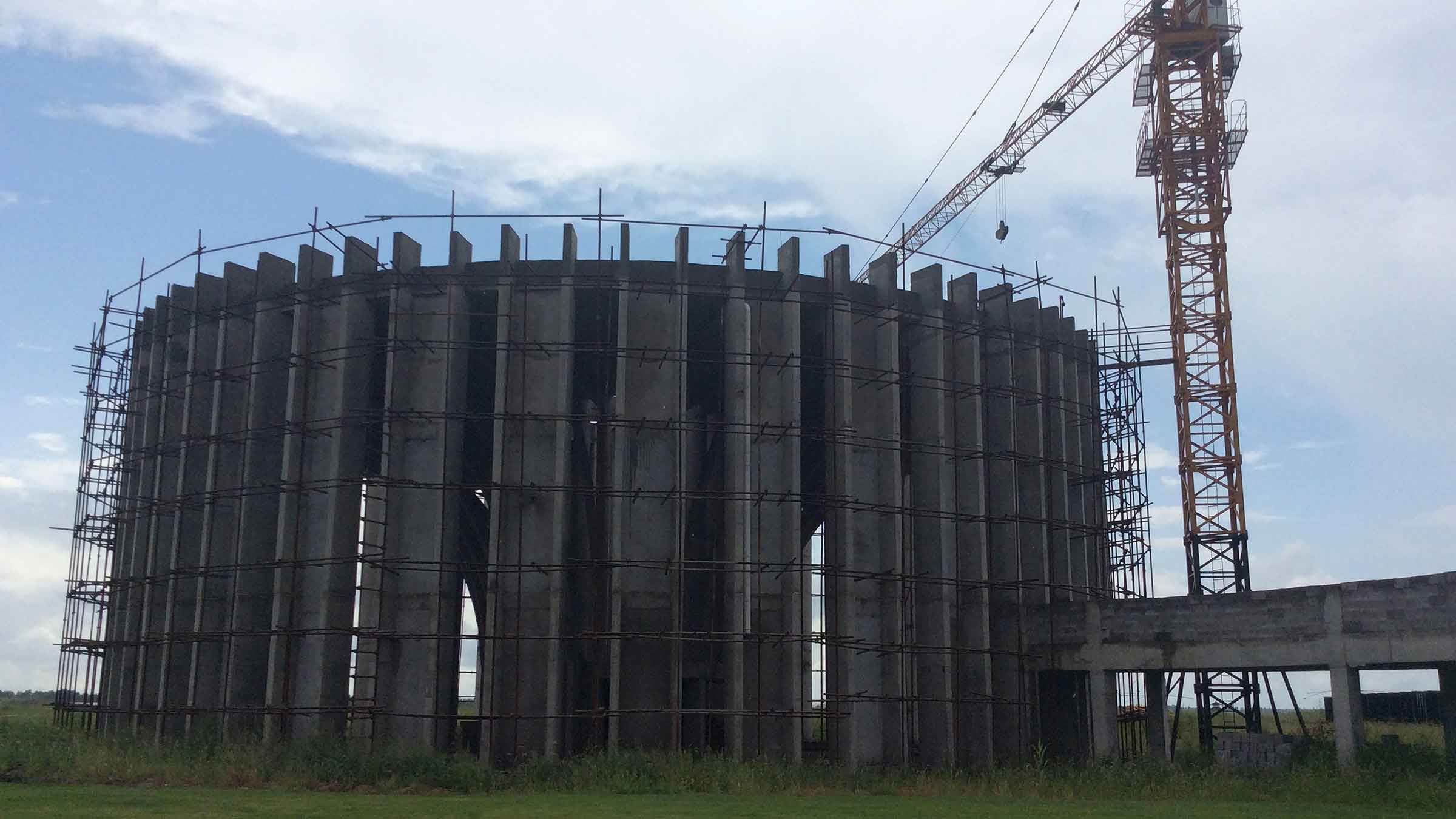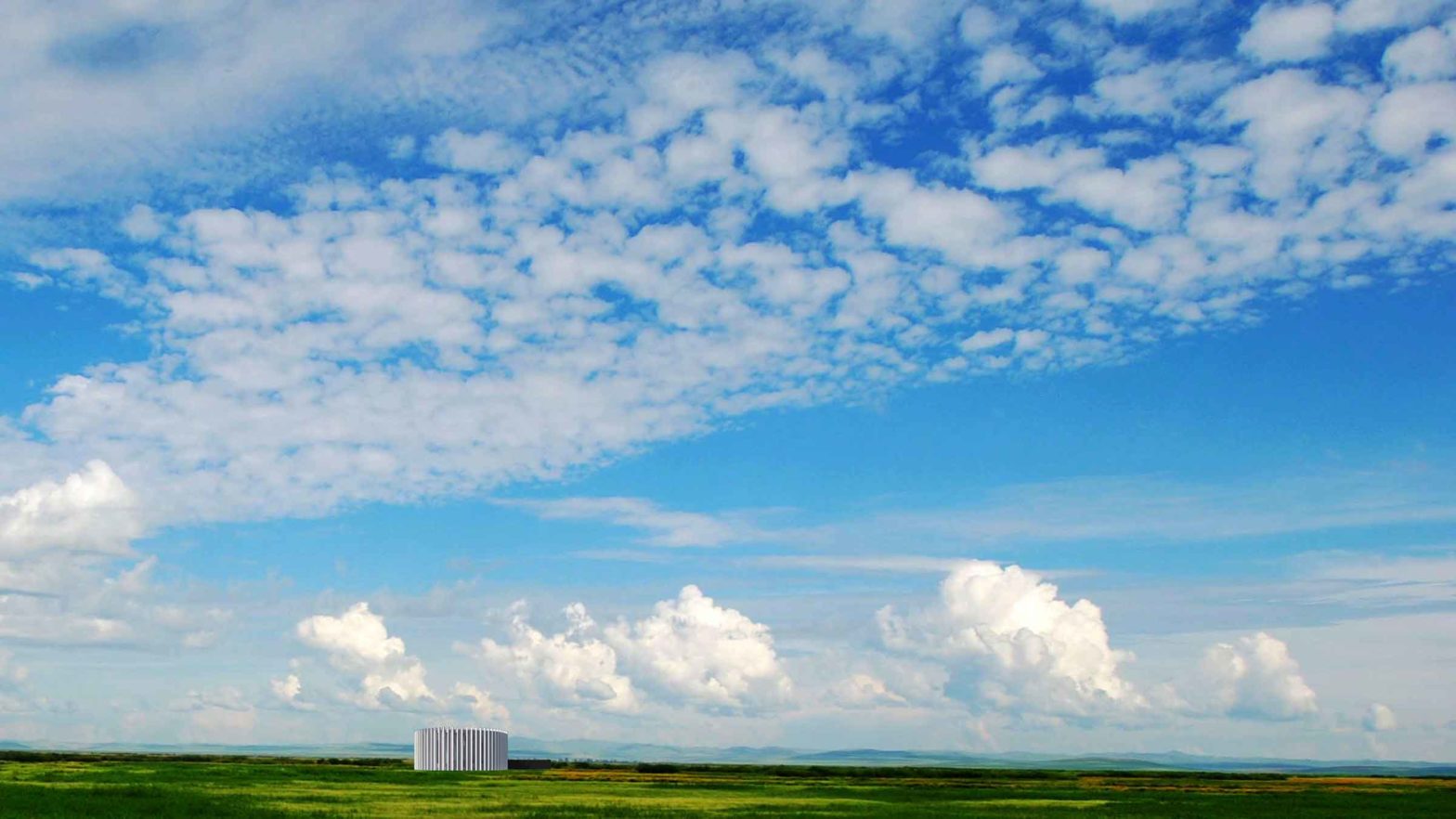Wetland gallery
We designed a small gallery by a vast 2,000-square-kilometer wetland located in Qiqihaer, northeastern China.





On the vast green horizon, we created a white cylindrical gallery space. The gallery space is a 30-meter-diameter circle with a 6-meter-diameter core in the center that houses offices and restrooms, and a 12-meter-wide doughnut-shaped space around it. Since the gallery needed to be pillar-less and high, a fountain-like structure was adopted that extends outward from the center. The perimeter columns are fin-like and protrude from the exterior walls. This also serves to prevent heat from escaping through the glass surface due to strong winter winds. The top of the fountain-like structure is topped with a top light that allows light to penetrate the multi-layered structure and enter the gallery. This top light also serves as a heat vent in the summer.
| Location | Qiqihaer, China. |
| Use | Gallery |
| Floor area | 943.87sqm |
| Site area | 5,125.39sqm |
| Client | Mingdao group |
| Design period | February 2014 – October 2014 |
| Status | Construction |
