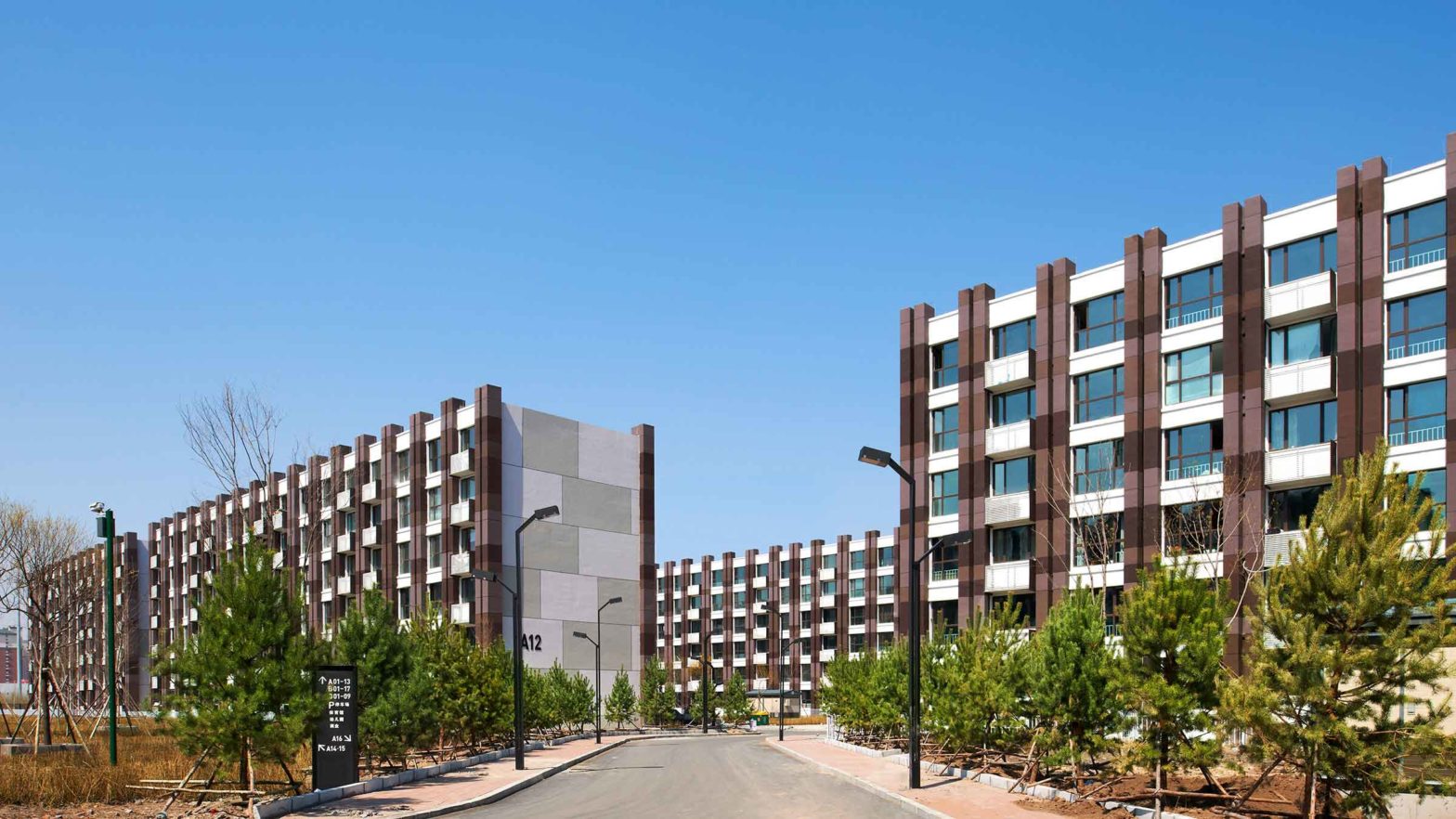Daqing left bank city
We designed a large-scale residential community in Daqing, which was required to provide high performance at low cost as the area was targeted at the low- and middle-income groups. We pursued aesthetics through thorough rationality. By adopting the most efficient solution of parallel alignment of south-facing buildings, we were able to meet the severe sunlight conditions in the northeast, achieve a reasonable house plan, and ensure the overall required gross floor area. However, this created a concern that strong winds blowing from east to west would cause interior heat loss from the glass surfaces.
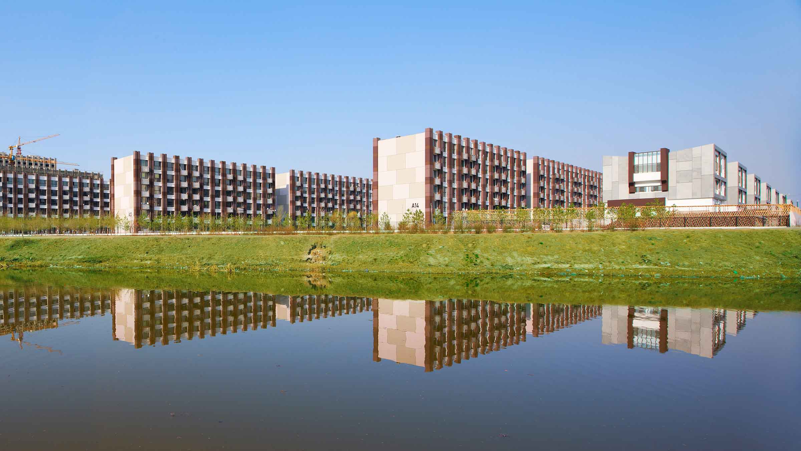
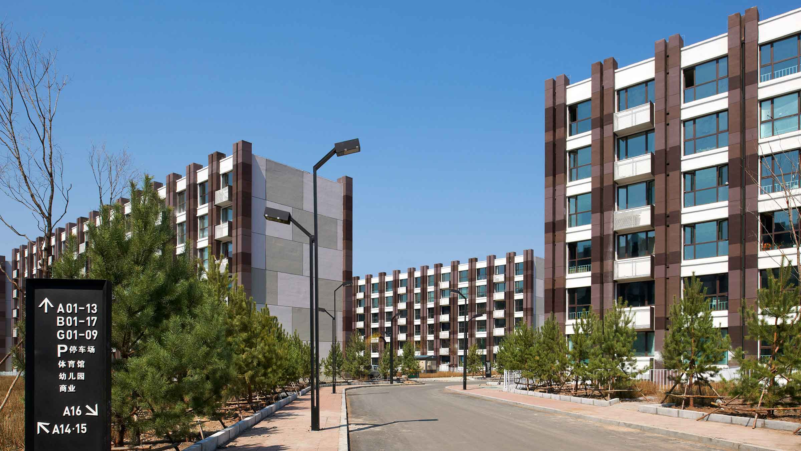
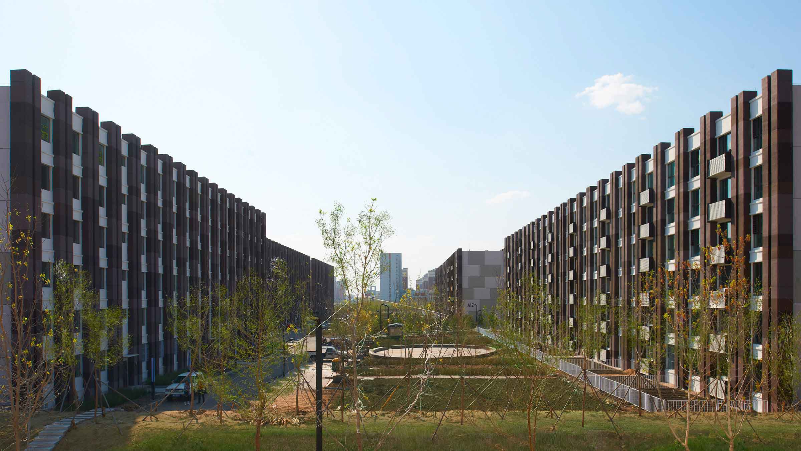
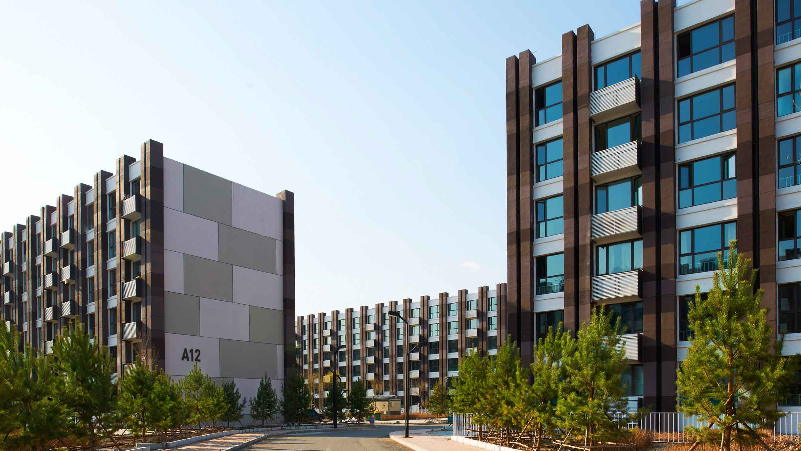
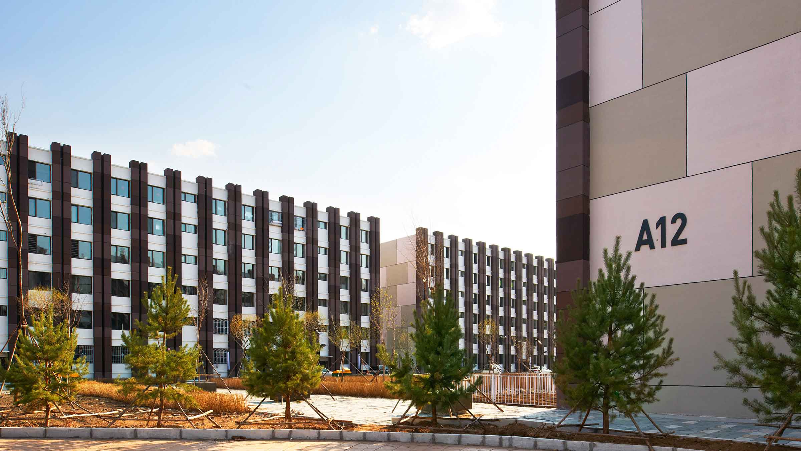
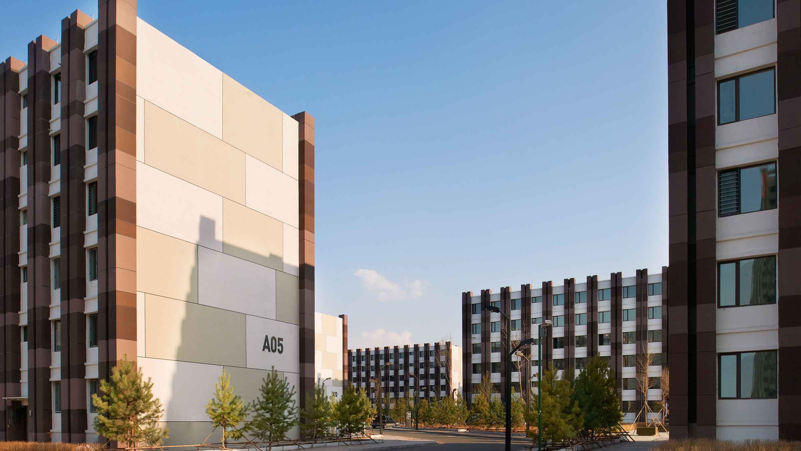
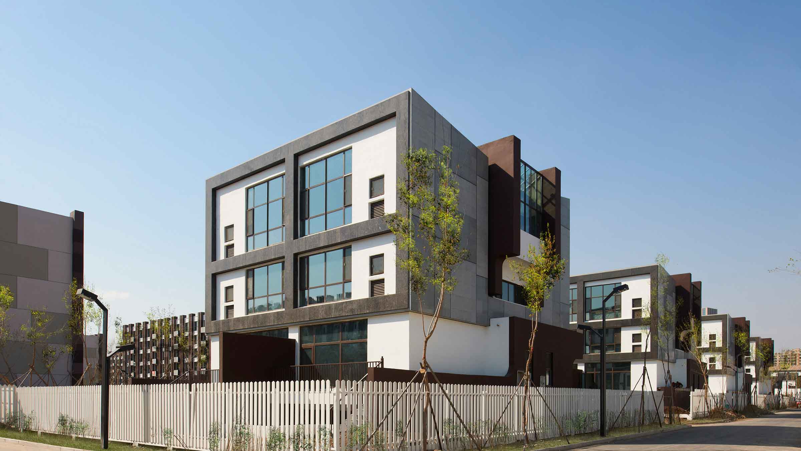
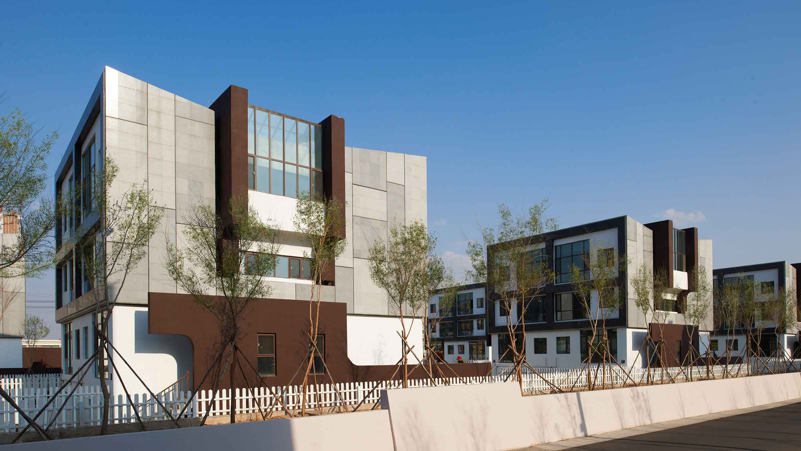
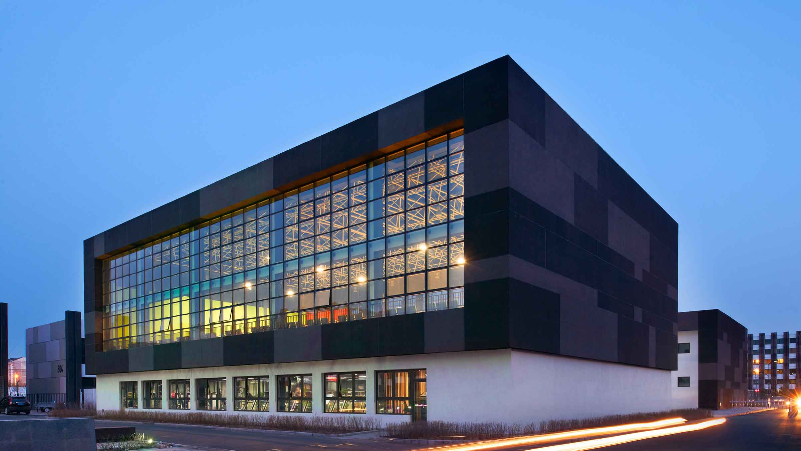
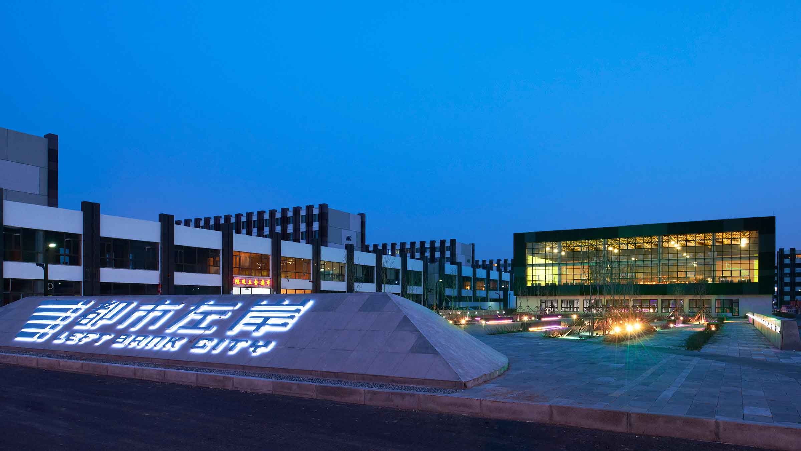
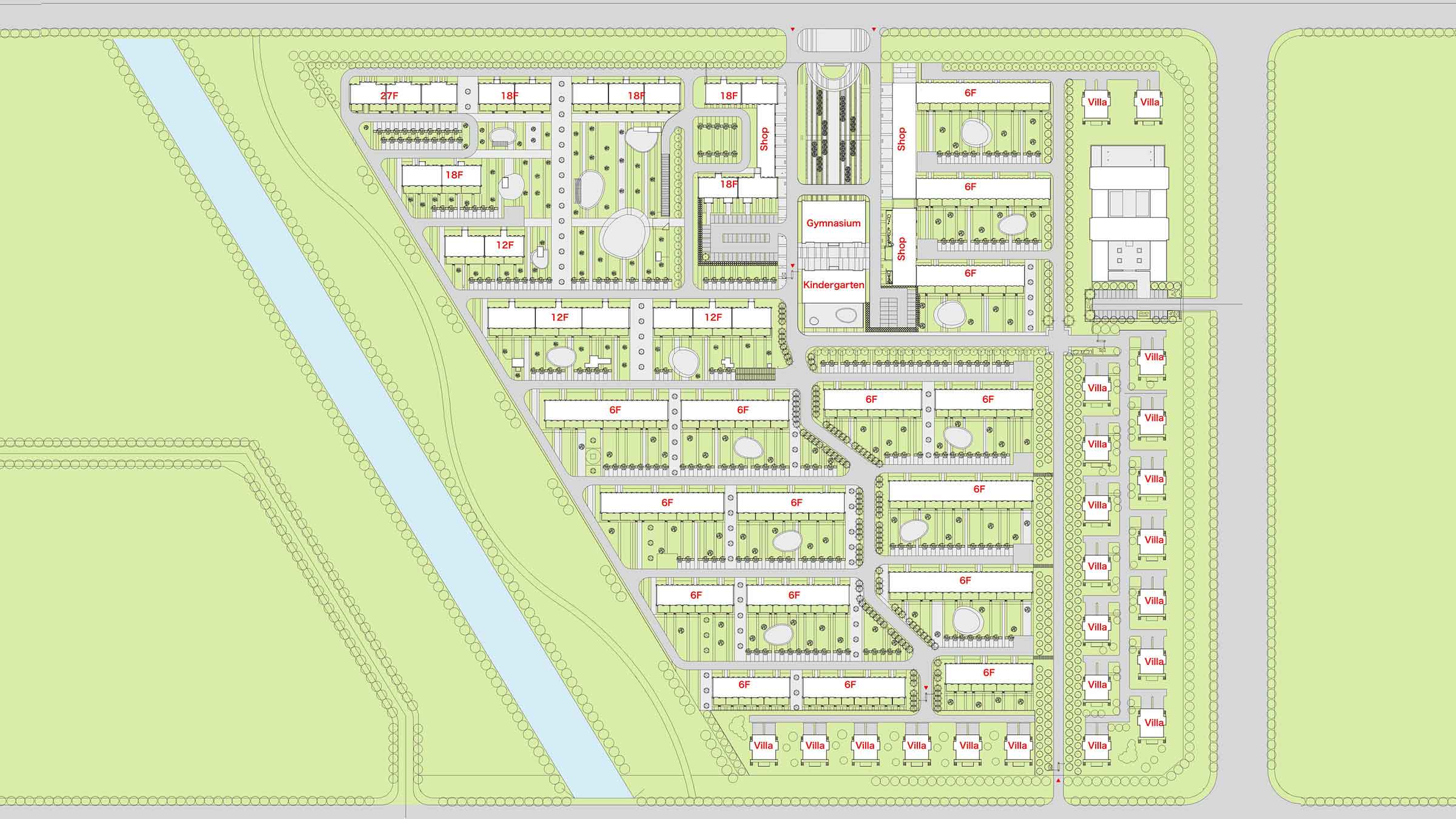
A series of vertical walls called “protection lines” were placed on the north and south sides of the glass surface, 600 mm from the glass surface, to reduce heat loss due to strong winds blowing across. A slit in the center of the protective line also contains rainwater pipes that need to be piped on the outside to prevent damage due to excessive temperature differences. The layers of “protection lines” created for functionality create a new landscape.
| Location | Daqing, China. |
| Use | Residence, gymnasium, kindergarten, Commercial |
| Floor area | 200,413.5sqm |
| Site area | 164,103.0sqm |
| Client | Daqing Aolong real estate |
| Design period | April 2011 – November 2013 |
| Status | Completed |
| Signage designer | uji design |
| Construction drawings | Heilongjiang LinYe design institute |
| Photographer | HIROMATSU Misae |
