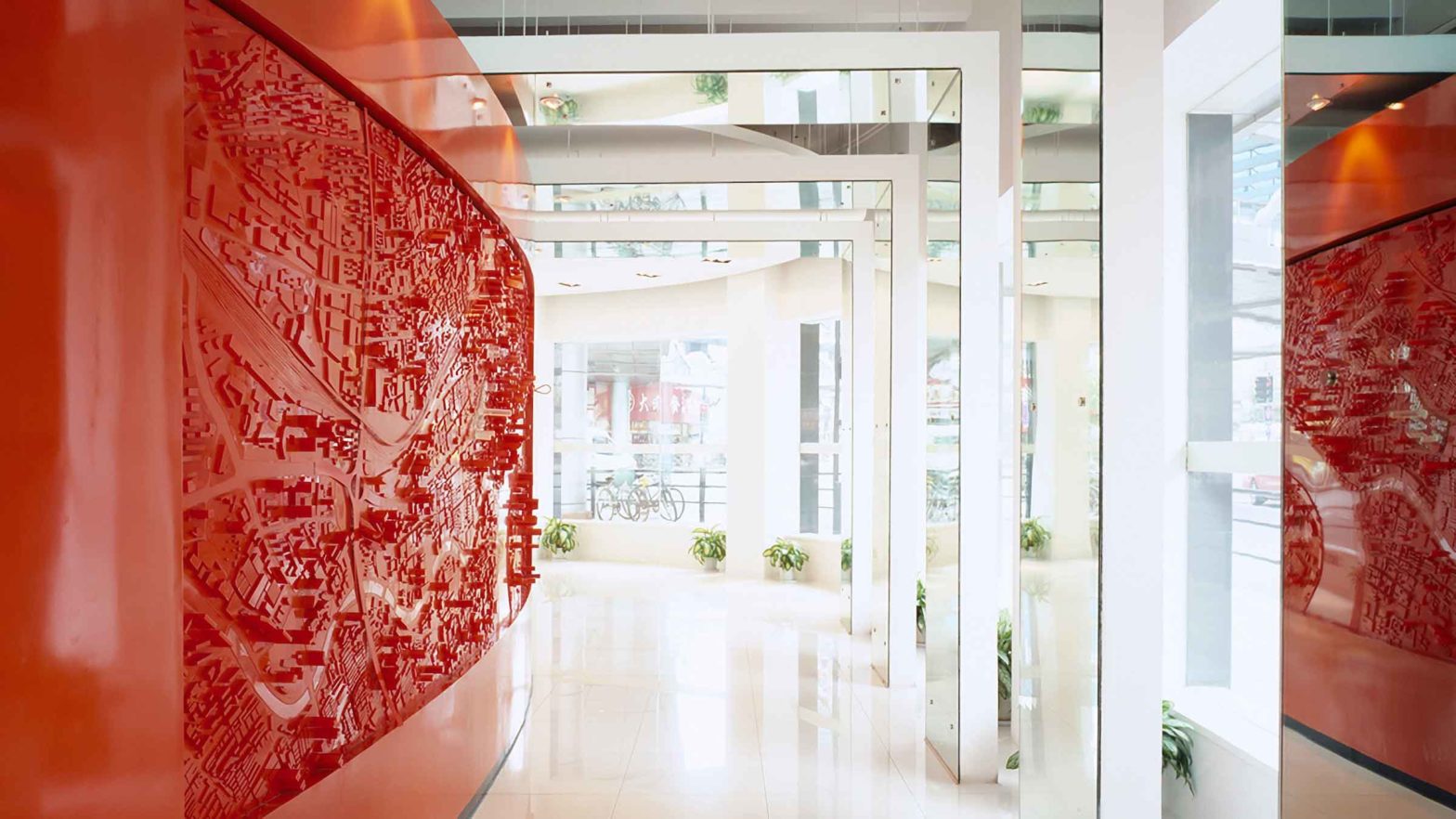Shanghai Haitai Real Estate Sales Center
We designed the interior of a sales center that showcases and promotes the client’s real estate within a historically preserved building in the old city of Shanghai. Upon entering, visitors are greeted by a striking red curved wall, embedded with a model of Shanghai, which guides them into the space. The atmosphere shifts from the vibrant energy of the outside world to a refined environment that highlights cutting-edge real estate offerings. Inside, the space is bright and open, yet thoughtfully partitioned with translucent elements to facilitate more detailed discussions.
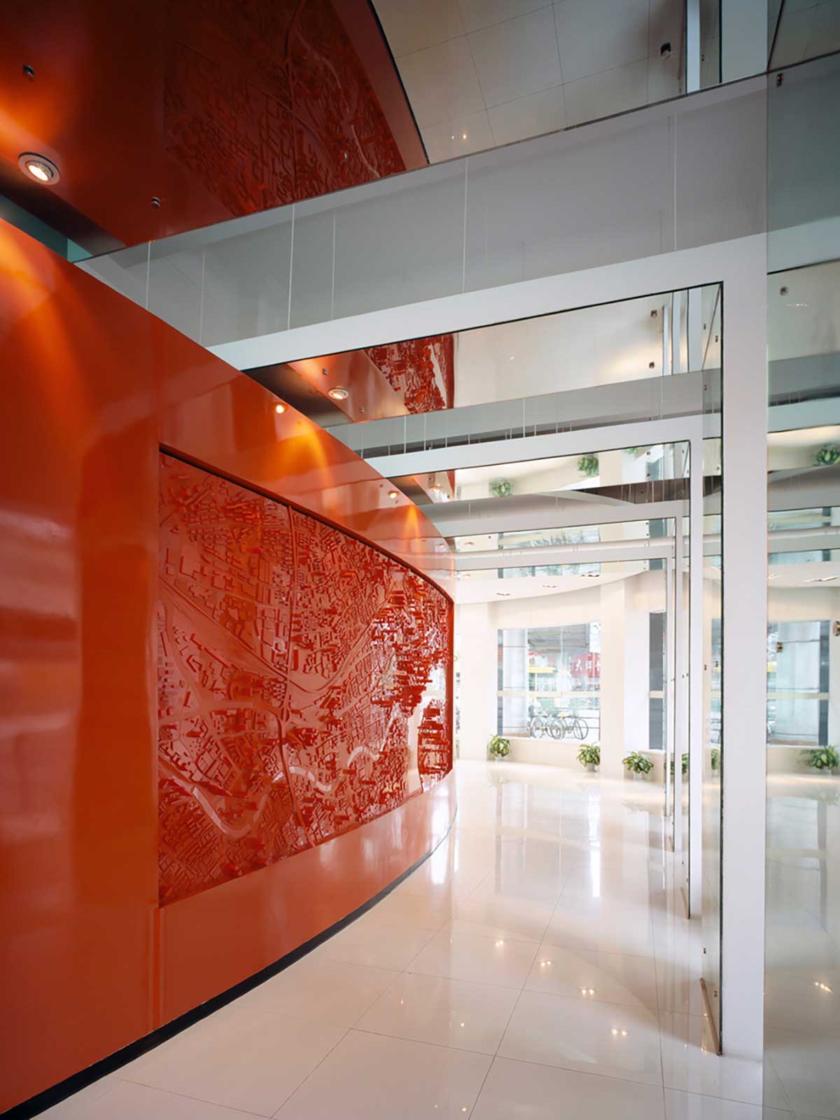
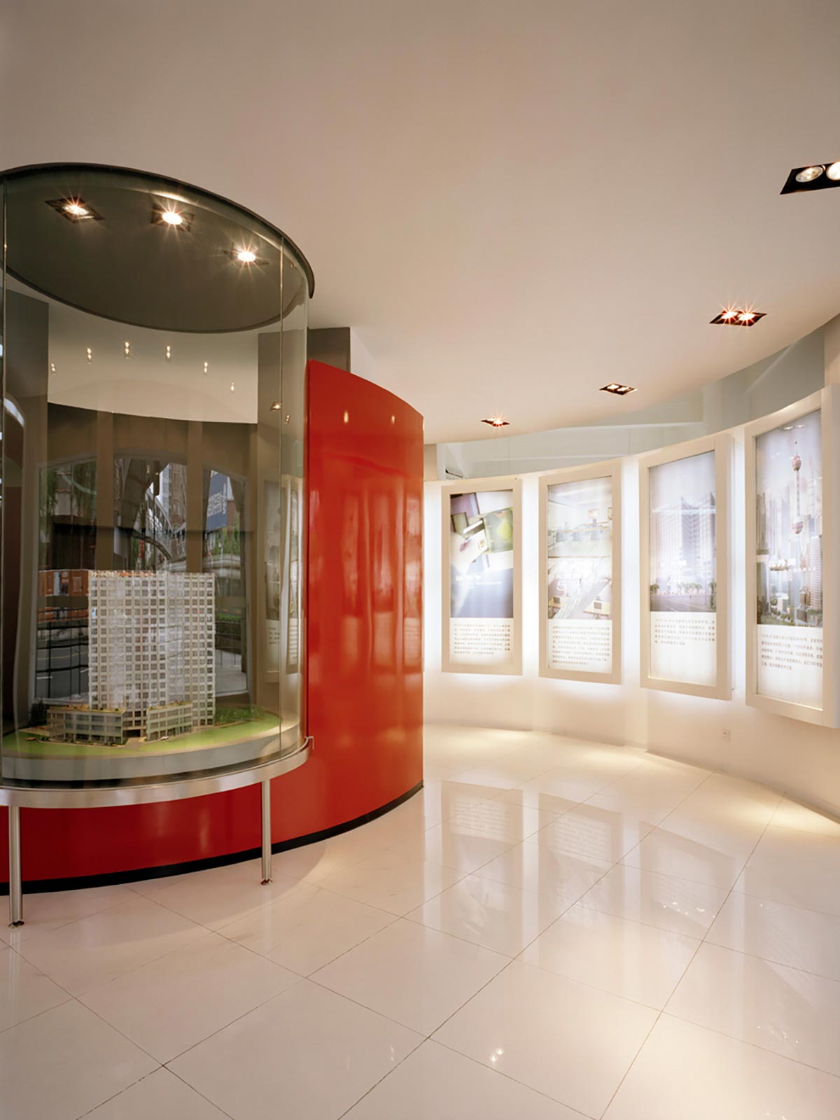
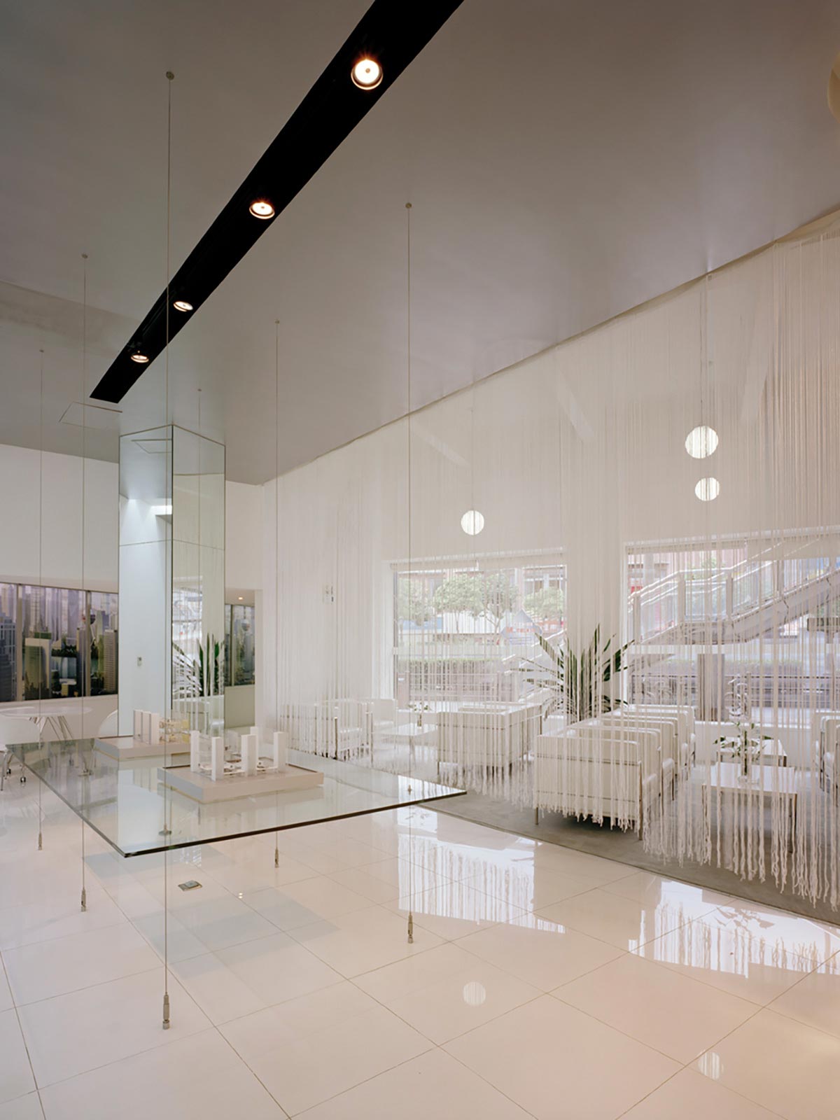
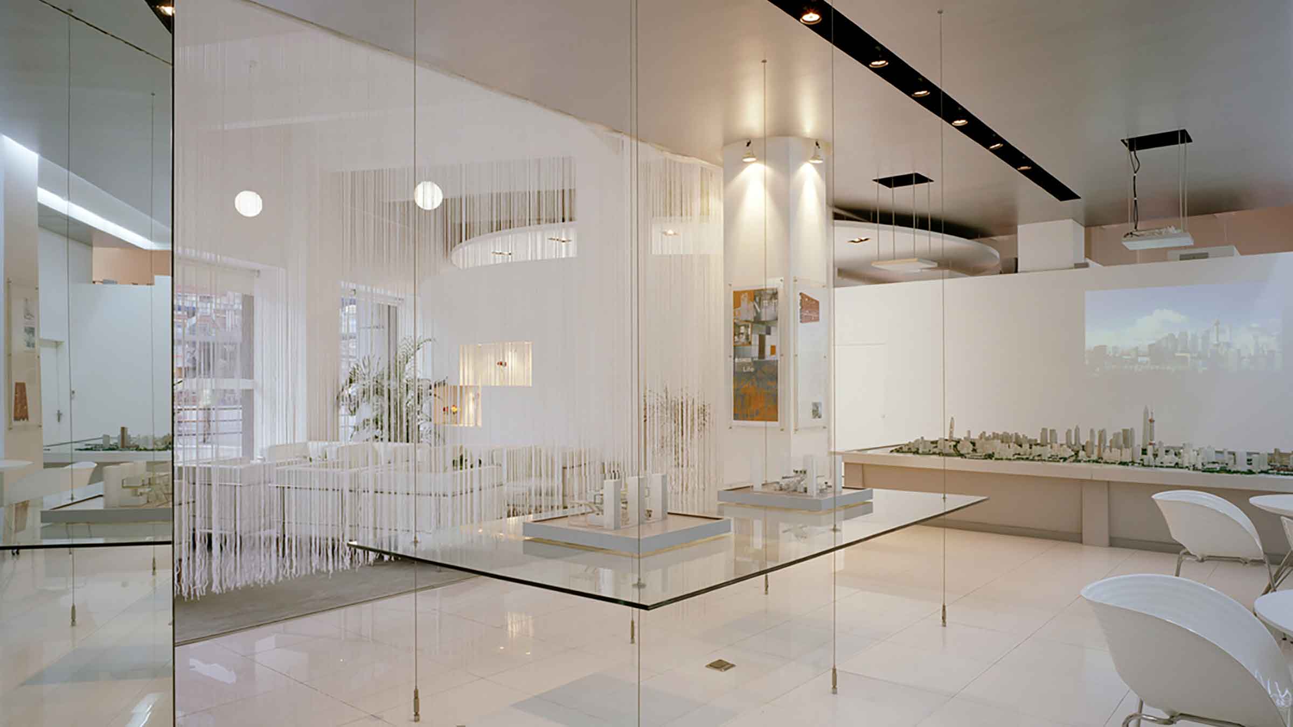
| Location | Shanghai, China. |
| Use | Showroom |
| Floor area | 640sqm |
| Client | Shanghai Haitai real estate |
| Design period | June 2005 – August 2005 |
| Status | Completed |
| Collaborate with | A-I-SHA architects |
| Photographer | Nacasa & Partners |
