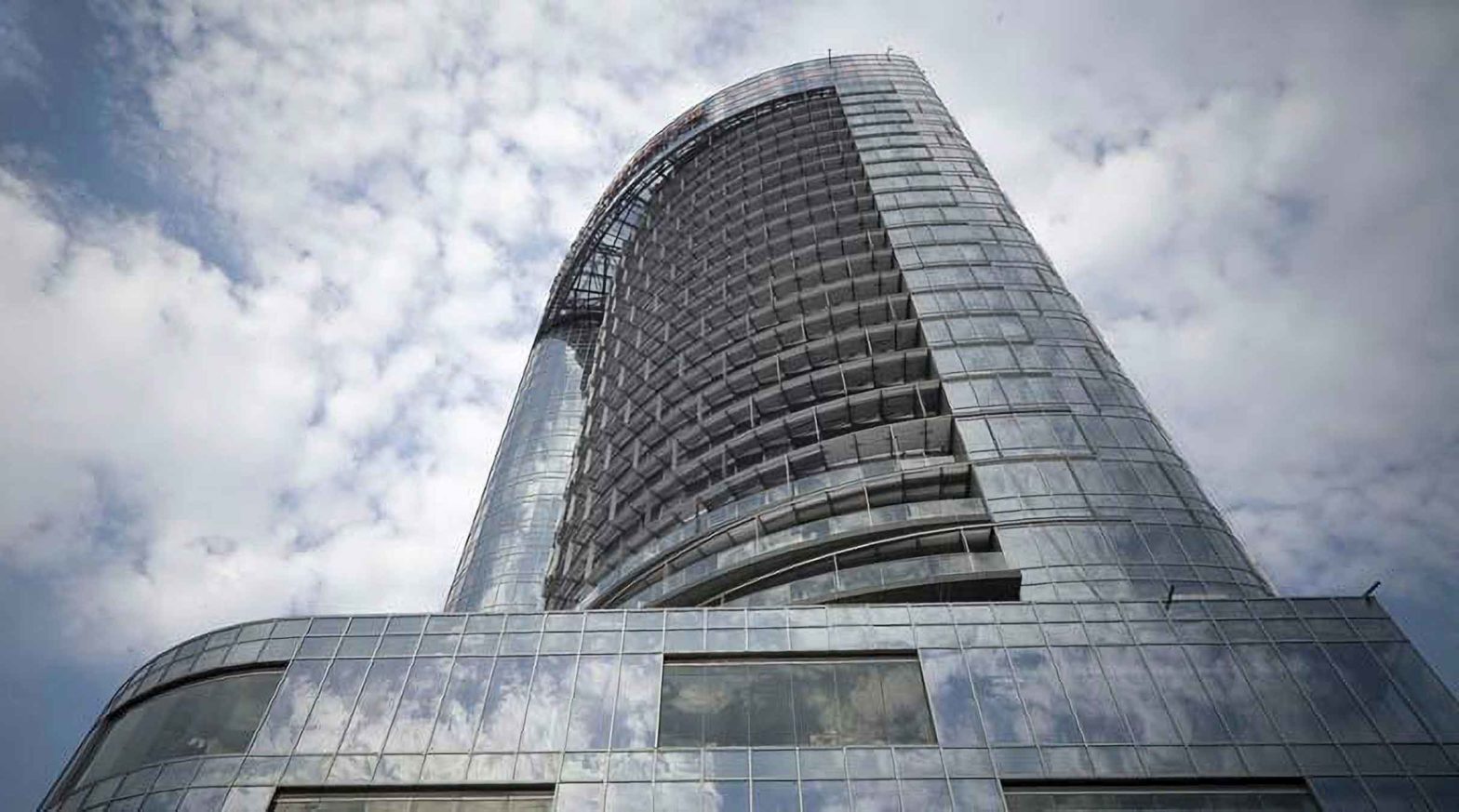Shanghai Haitai Int’l Building
We converted a high-rise hotel managed by Shanghai government to a new modern office building. Without changing the total floor area, floor-area ratio, total height and it’s structure, we redesigned the entire exterior, interior, and MEP, to ensure the performance required for a modern office requirement. We also reworked the building’s exterior to resemble a single glass sculpture, realizing a completely new image.
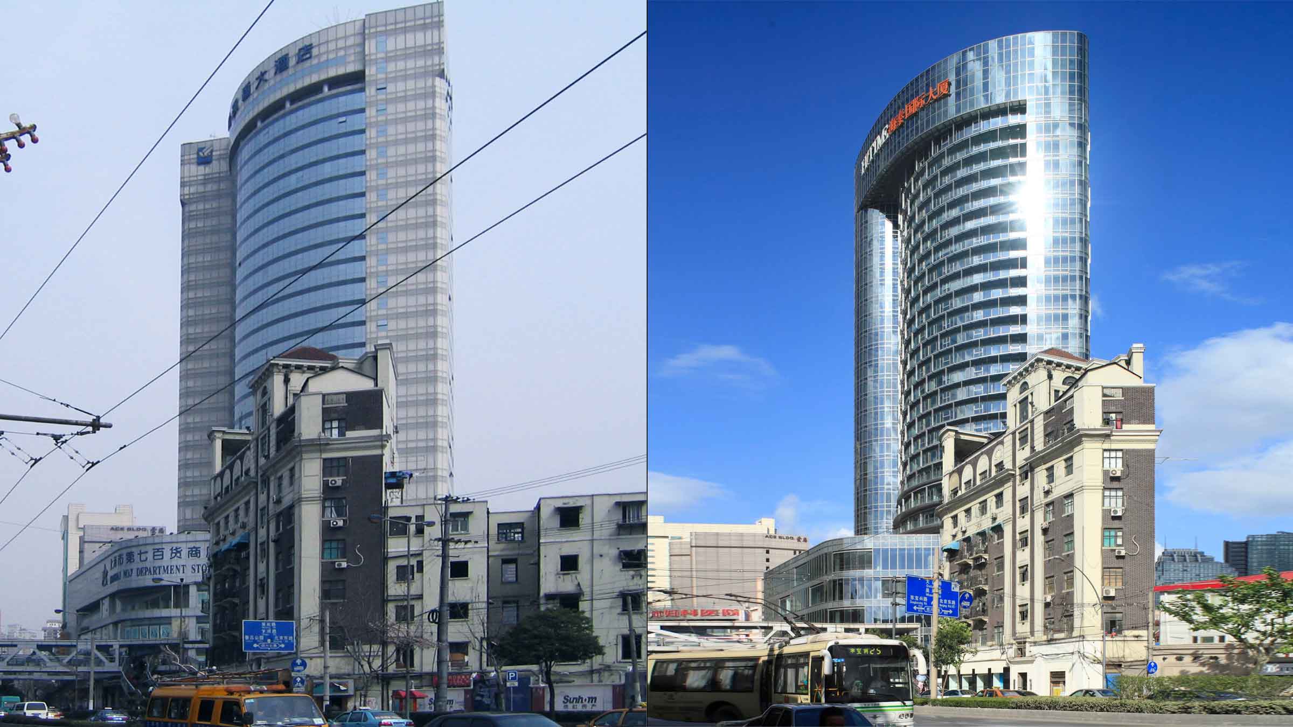
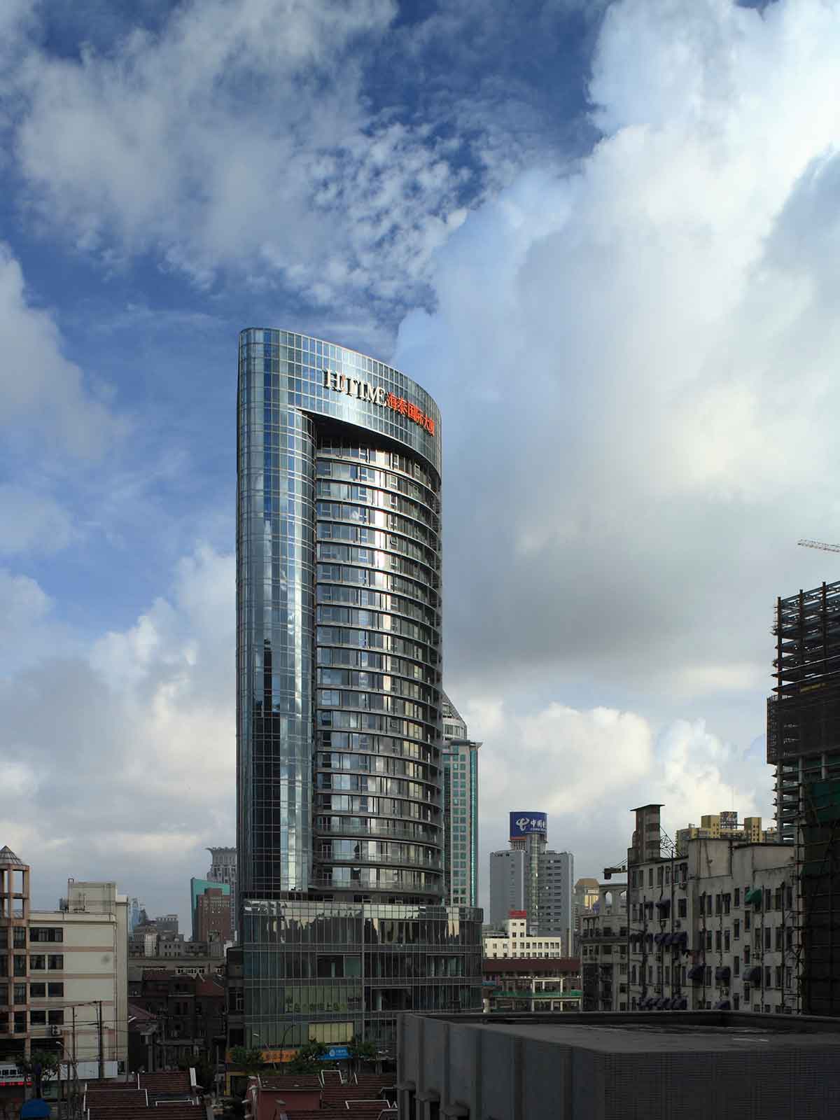
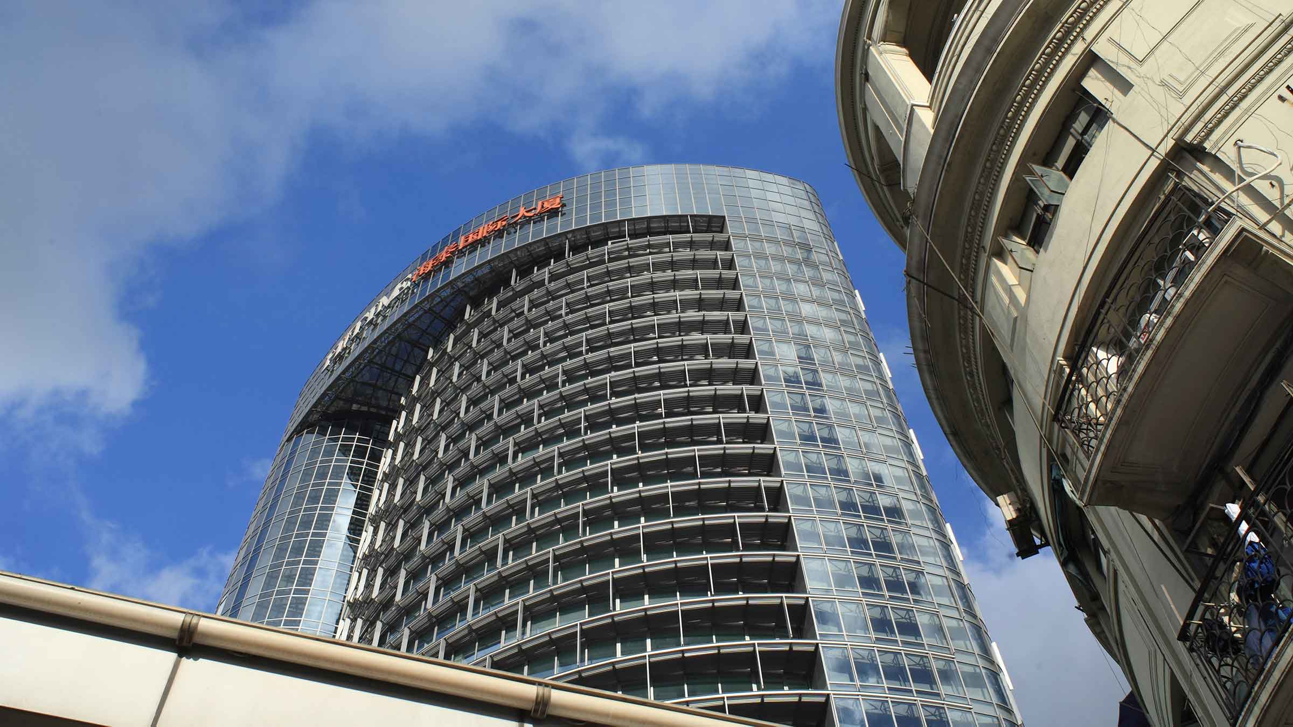
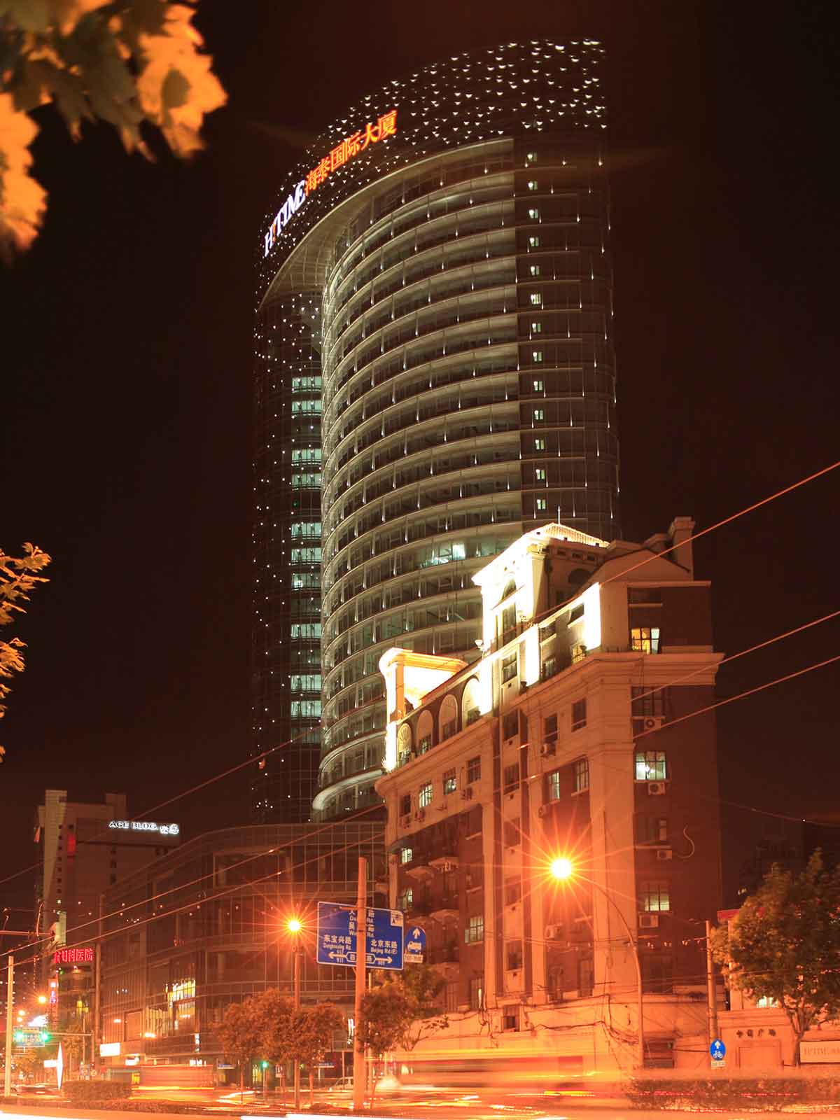
| Location | Shanghai, China. |
| Use | Office, Commercial |
| Floor area | 33,839sqm |
| Site area | 2,625.24sqm |
| Client | Shanghai Haitai real estate |
| Design period | March 2005 – January 2006 |
| Status | Completed |
| Collaborate with | A-I-SHA architects |
| Lighting designer | Bonbori |
| Local architect | Mingang int’l architecture design institute |
| Photographer | KAIHARA Shuhei |
| Award | 2009 Shanghai excellent project |
